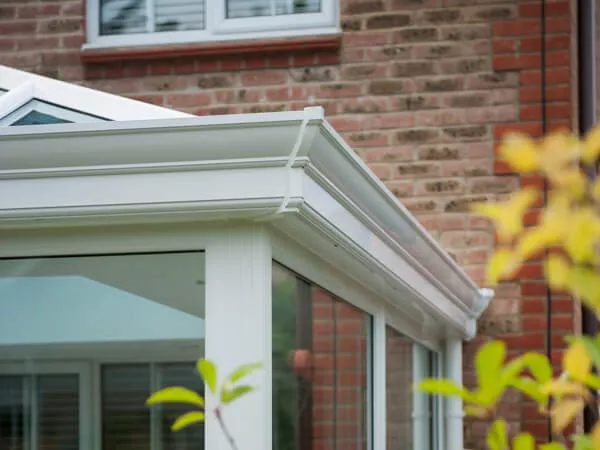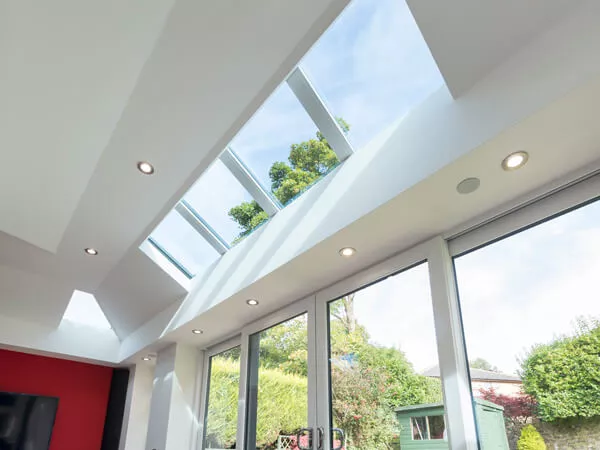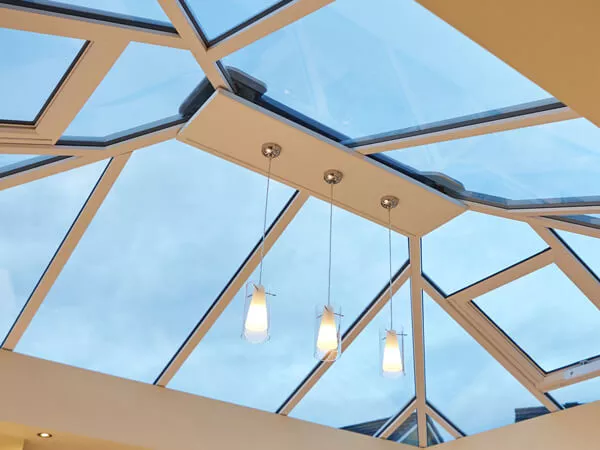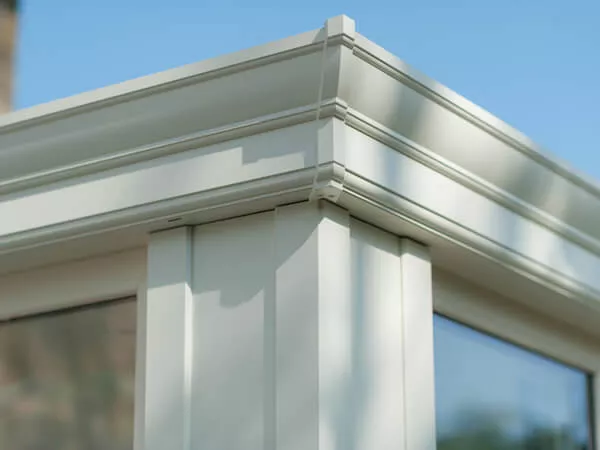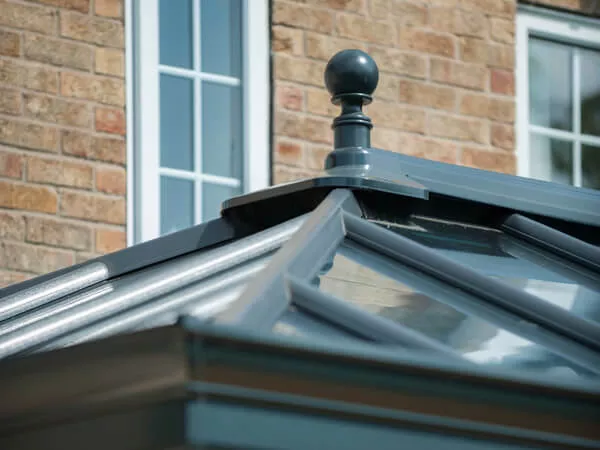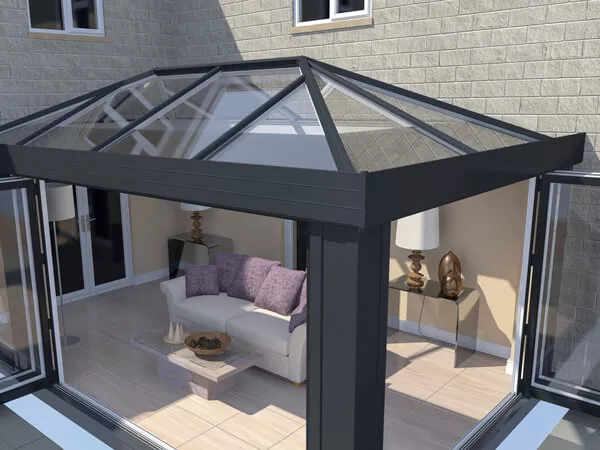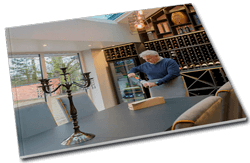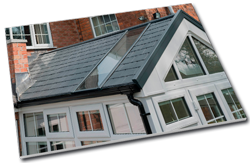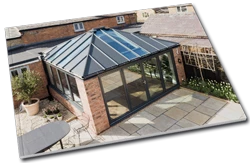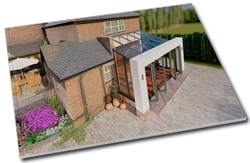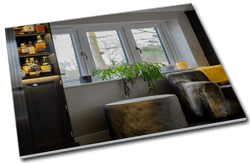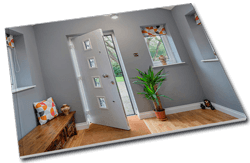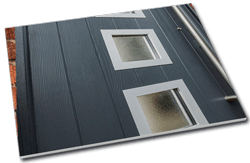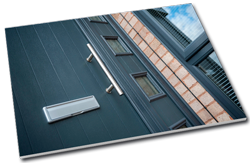Choose from our range of enhancements
We really have thought of every possible conservatory and orangery enhancement, from architectural embellishments and resourceful lighting to supporting elements and several additional upgrades. Investigate the purpose and benefits of each suggested enhancement and count on Clearview to professionally execute their inclusion in your newest living space.
Incorporate a decorative cornice in your conservatory
Giving serious thought to the idea of purchasing a conservatory, orangery or extension or looking to update your existing conservatory roof? In either scenario, we know you’ll be keen to get your money’s worth out of the space. Integration of a decorative cornice is sure to revolutionise the external appearance of your new or existing space in a modern or traditional style and make it the talk of the town.
Decorative cornices can be personalised to your design
A decorative cornice will disguise the guttering and rafter ends of the living space from show and in doing so, totally alter the roofline’s aesthetic and ensure that your conservatory roof doesn’t go unnoticed.
- Die-cast aluminium powder-coated covers for 90° external corners and 135° facades (only available on curved)
- Conceals guttering and rafter ends, bringing a new look to the roofline
- Can be retrofitted
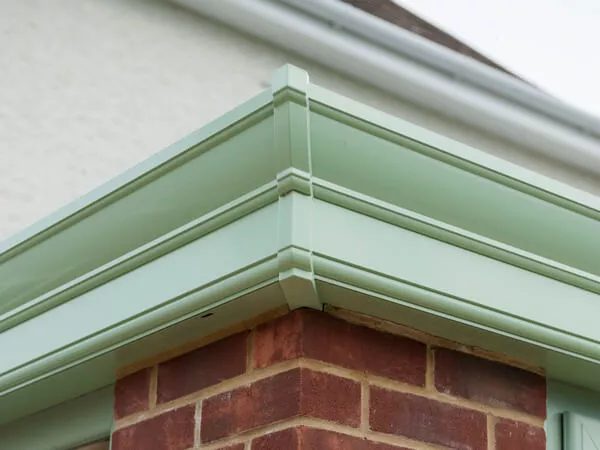
Get a decorative cornice made-to-order for your living space
Customers have options aplenty, with our cornices available in one, two or three tiers, or you can request a curved effect for a more traditional look – we’ll organise an arrangement that works for you.
- Cornices can be incorporated into new conservatories or done retrospectively into existing structures
- Clearview’s cornice shares compatibility with nearly every roofing solution e.g., Glass Roof, Solid Roof, Lantern Roof, and Tiled Roof Conservatories.
- Select one of our standard colours or any RAL colour
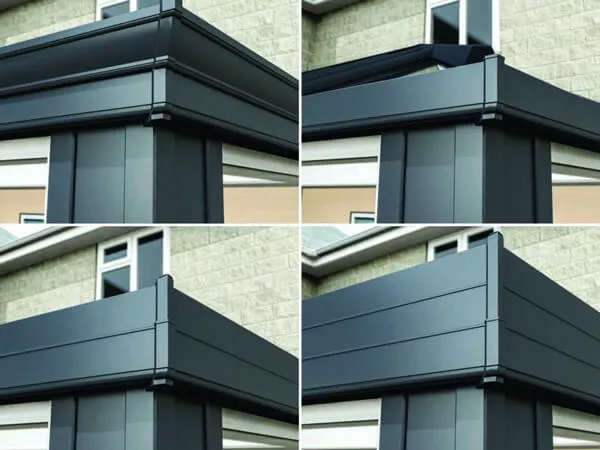
The versatility of a decorative cornice is impressive...
Whether it’s a decorative cornice you want for a conservatory, orangery or extension in a specific size, shape or style, Clearview will be able to cater for your requirements. It’s such a simple but impactful upgrade that will neaten the look of the roof and frame interface, obscuring the glazed bar end caps, brackets, guttering and the end of the glazed sections from view.
Flat cornices are super contemporary and added onto extension builds with right-angled corners. Provided in various sizes to keep them in proportion with the relevant conservatory sizes, our three flat cornices can however be utilised on small and large structures.
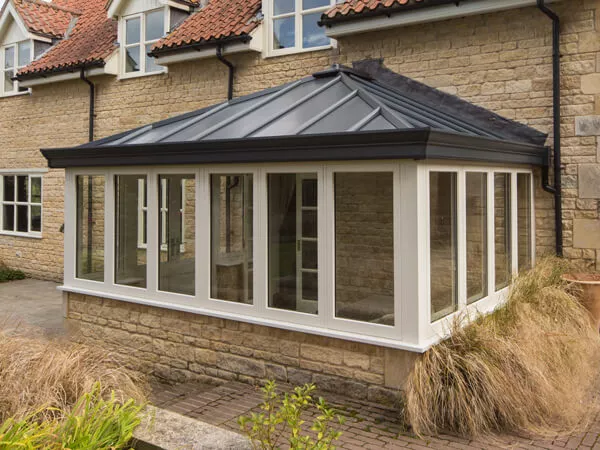
Could you fit a cornice to my current conservatory?
Our general recommendation is to select a bespoke cornice design for a new conservatory or extension, but it is possible in some instances to add a cornice to an existing conservatory – this varies between conservatories. Thanks to the flexibility of the cornice, it can suit practically any type of conservatory.
Have a chat with one of Clearview’s advisors to get confirmation of whether a decorative cornice is suitable for your existing conservatory or extension, you can book an appointment online or call us directly on: 0800 011 2400.
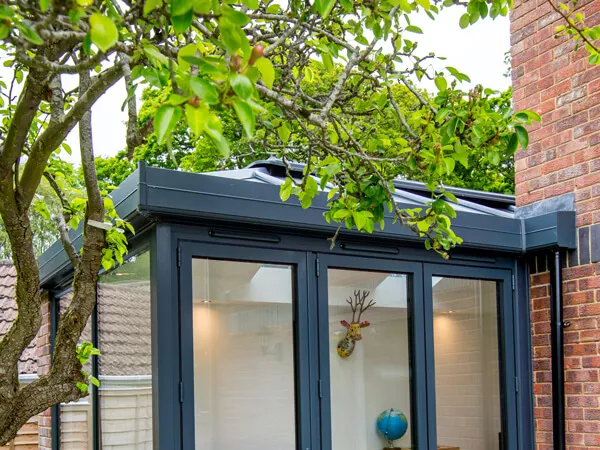
Insulated pelmets – create the feel of a real room
An insulated pelmet can be included in conservatories, orangeries and extensions and will elevate your interior so that it lives up to the beauty of the exterior. Don’t know much about insulated pelmets or never heard of them previously? We’ll let you into the product’s details.
Gain a perimeter ceiling in your conservatory roof
Taking up the option of an internal pelmet will see it sit internally around the perimeter of the space, which will give the look of a flat roof with a lantern roof on top of it. We coat the pelmet in a plastered finish, and it will be an ideal location to integrate speakers and spotlights. View it as more than just a decorative element as it will also prevent convection currents and insulate the room so that it stays warm.
The depth of the internal pelmet can be anything between 300mm and 1200mm, so you can get the combination of the light of a conservatory, the look of an orangery, and solid feel of an extension all rolled into one. In addition to fantastic insulation, it will also enhance the overall ambience of the space, and let you have speakers, down-lighters, and spotlights.
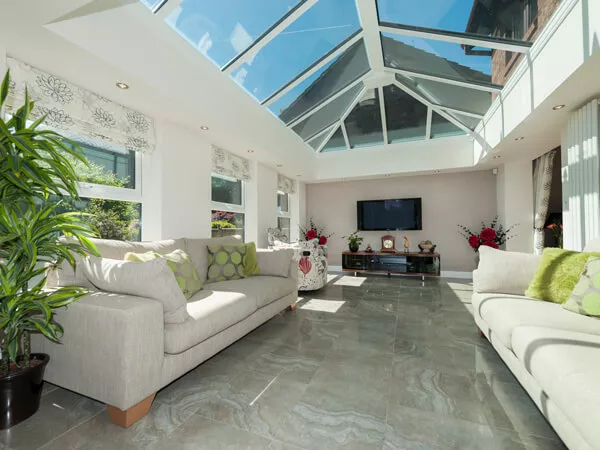
Experience the pinnacle of thermal performance
Our insulated pelmet is infilled with mineral wool insulation for heat loss prevention, and it works closely with the top-level glazing in the conservatory roof, doors, and windows to excel in the deliverance of thermal performance to stop you going cold.
Not only is this beneficial for you, but it’s also beneficial for the environment because increased heat retention keeps your carbon footprint to a minimum.
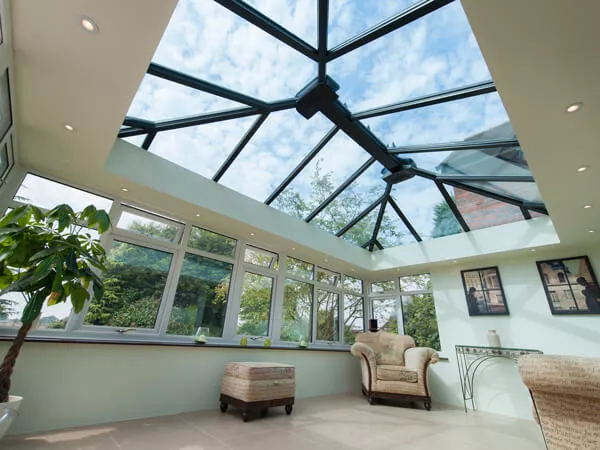
Supplied in varying widths
No two living spaces are ever the same, hence our refusal to only offer one-size-fits-all solutions with regards to our insulated pelmet solution – that would be restricting. Instead, you have a licence to configure your conservatory roof design to match the size of your proposed conservatory, orangery, or extension.
We’ll have it perfectly harmonise with the space and it’s configurable to measure between 300-1200mm. Such adaptability gives you confidence in your conservatory roof buying. Get ready to look forward to cosy living in a room full of comfort.
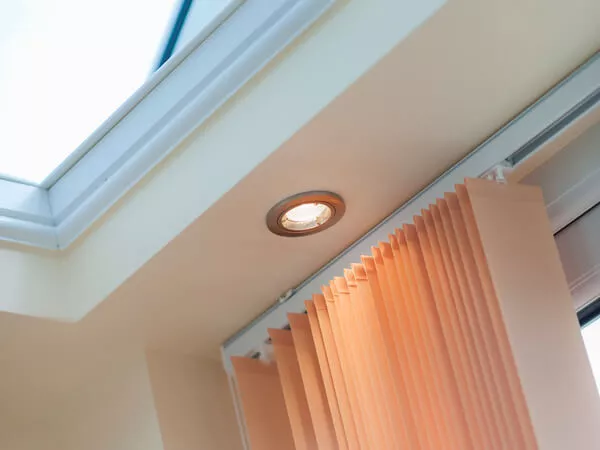
Comfort in your living space is what matters
If you want the space to feel like a natural room, an internal ceiling pelmet will initiate that type of surroundings. Homogenising it with features like a quality conservatory roof will transform the room into a luxury location for taking it easy in.
Speak to a Clearview customer advisor on: 0800 011 2400 or book an appointment online today!
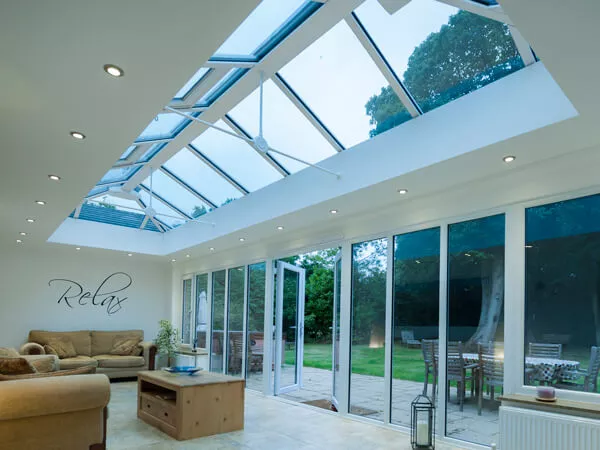
Opt for a central lighting panel
A central lighting panel will be positioned in the under-cladded section of the roof’s central ridge if you specify a glass roof. Its engaging style is bound to capture attention and being fully insulated, it will bolster energy efficiency inside the room. Heat loss needn’t be any concern as forever comfort will be assured.
Instil comfort and bring style to the living space
Make the interior of the new room come alive through the use of a central lighting panel, a both practical and elegant component that can be accounted for in conservatories and glazed extensions adopting our Glass Roof.
Like so many of our products, the central lighting panel is highly versatile, capable of incorporating chandeliers, pendants, spotlights, and lots of other touches. Uptake the central lighting pelmet option and your room will be fit for relaxing and entertaining.
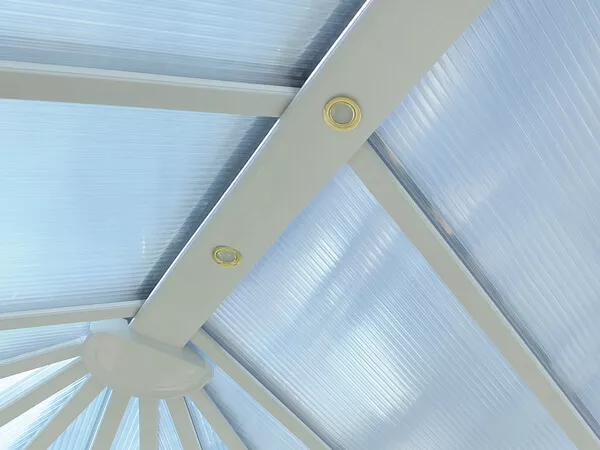
Compatible with our Glass Roofs
The central lighting panel has compatibility with Clearview’s glass roof, so you’re in no way restricted when it comes to the designing of a conservatory, orangery, or glass extension due to the plethora of available styles.
Almost all conservatory styles e.g. Edwardian, Victorian, Gable, and others, can profit from our versatile glass roof and you can customise the room’s design down to the finest details, which may include the specification of the central lighting panel.
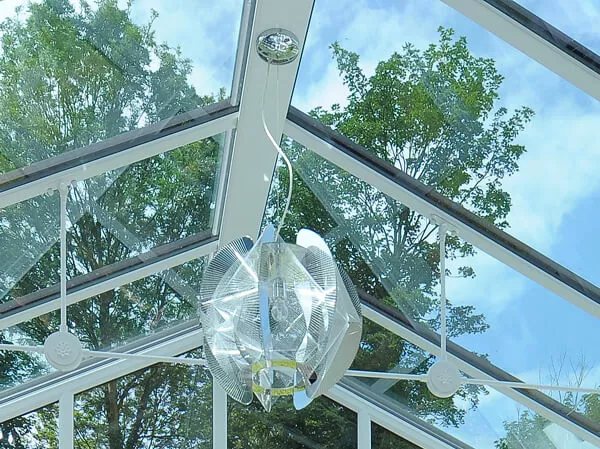
Any decorative choices are in your hands
After the fitting of a central lighting panel, it’s time to decorate the space, which you could do by applying neutral or bold-coloured paint or keep things simpler and refraining from painting. Whichever direction you choose to go in, the central lighting panel will fit into your preferred style.
Getting the right blend of colours and furniture, along with the central lighting panel, will guarantee a space perfect for relaxing evenings and playing host to guests.
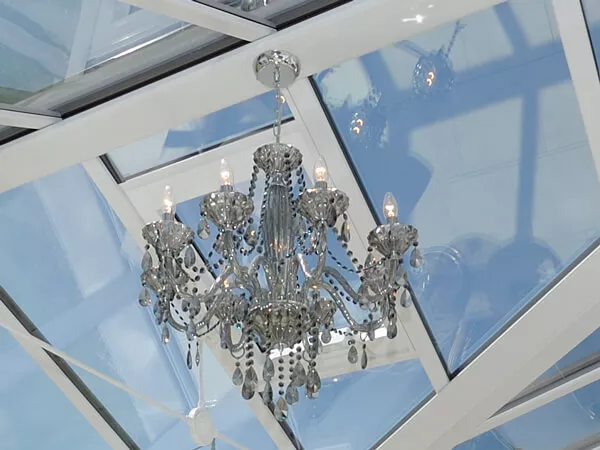
Offering absolute comfort in your living space
We can seamlessly integrate the central lighting pelmet into the Glass Roof, a product that has undergone rigorous third-party testing (including by the British Board of Agrement – BBA) to ascertain that it satisfies the highest standards. The BBA has firmly endorsed our Glass Roof and acknowledged its lasting quality, assuring you of long-term benefits and sustained comfort for many years ahead.
Speak to a Clearview customer advisor on: 0800 011 2400 or book an appointment online today!
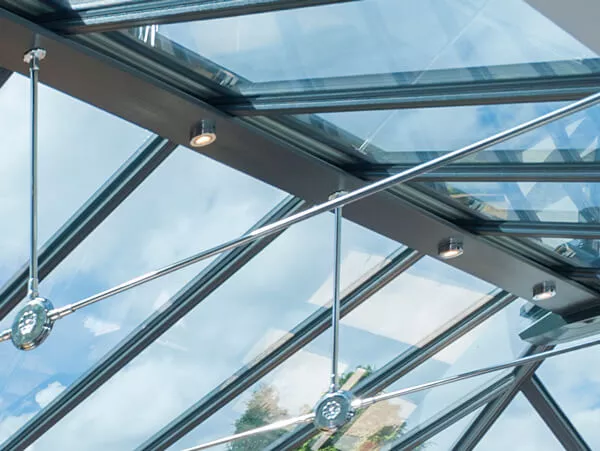
Super insulated columns exude elegance & promote warmth
Super-insulated columns (formerly known as Loggia columns) will only magnify the existing charm of your home extension, conservatory, or orangery. Beyond the decorative aspect, the columns also succeed in delivering immense comfort – compared to a brick pier of a similar size, they are five times more thermally efficient.
The Italian renaissance is a strong influence
We’ve given the super insulated columns a modern refresh without losing their traditional charm. They live up to contemporary standards of quality and performance and encapsulate a timeless look that works perfectly with a wide array of property types.
Fitting super insulated columns is more straightforward than installing same-sized brick piers, partly because we pre-manufacture them ahead of time for the convenience of our customers and fitters. Very little mess is caused, and a quick installation means you can start to benefit from the super-insulated columns in no time.
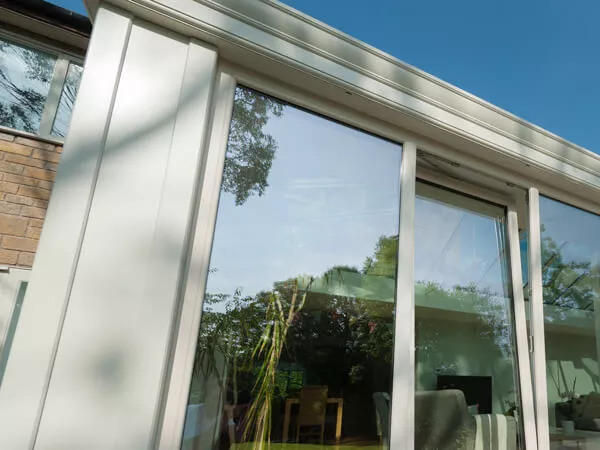
Super insulated columns are easily customised by you
Explore our wide selection of aluminium cladding panels in three standard finishes and two white shades, offered as flat or fluted. They will fortify the external kerb appeal of the structure and also bring warmth to the interior due to the tremendous insulation of the columns.
For a personalised touch, elect to have the super-insulated columns in an RAL colour of your choice to either complement or contrast against the window frames.
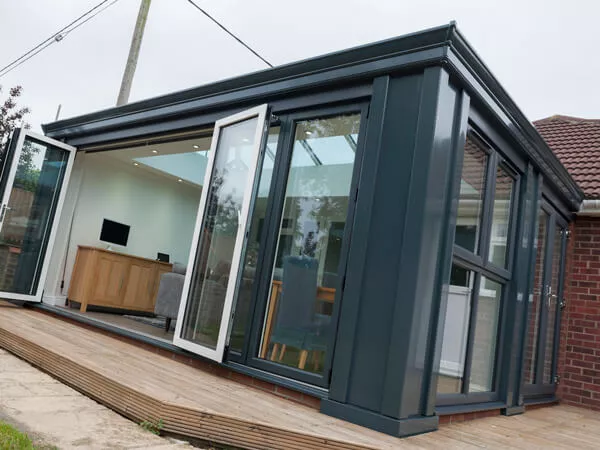
We offer two different column sizes
Both sizes fulfil differing functions. Our larger super-insulated columns generally get used at the corners of a structure, with the smaller versions working best inline to form a regular and decorative sequence that magnifies elegance.
Super-insulated columns are also suitable for use on a new or existing dwarf wall or the wall around the base of your home extension, orangery, or conservatory. Employing a blend of full height columns and columns sitting on a dwarf wall will be a prominent feature and is certainly worth contemplating.
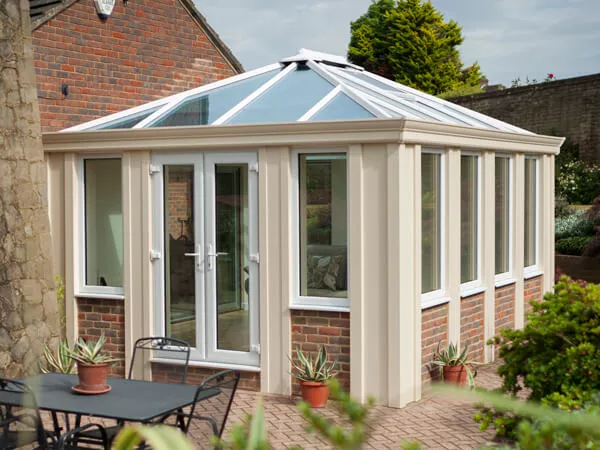
Curate an enthralling modern design
Your new conservatory, orangery or home extension will have unmatched appeal and a contemporary styling that attracts attention from everywhere. Prioritising super-insulated columns in favour of brick piers is a sure-fire approach of gaining a room that will captivate the imagination of all.
In a further uplifting of the super insulated columns, direct us to also include one of our feature doors, such as bi-folding doors or sliding doors. A gloriously wide opening will be endlessly helpful for accessibility, accentuated by the columns.
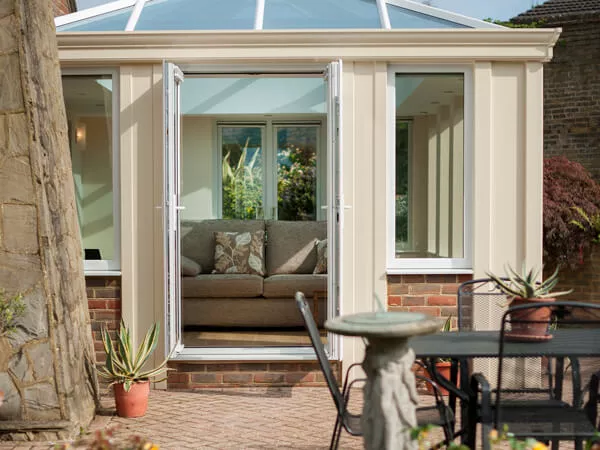
A perimeter ceiling is a possible addition
If you wish to have super insulated columns included as part of your extension, they have compatibility with our internal perimeter ceiling. The two of them together will establish a ‘real room’ sensation within the space and you can take advantage of the ceiling by getting lights and speakers integrated into it.
However, you’re not obliged to have an internal perimeter ceiling with the columns as we can always fit a special cap to the top on the inside in their absence. You get control over so much of the design at Clearview.
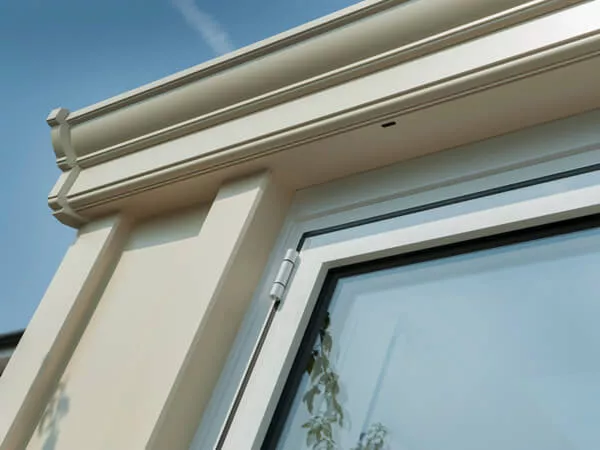
Columns containing built-in thermal efficiency
Your selected roof will be placed on top of the super-insulated columns, fitted internally with an insulating core made up of enriched expanded polystyrene and styropor carbon for high-end insulation.
The super-insulated columns are enclosed by an OSB board that is directly affixed to the battens. We then wrap the structure’s surround in a porous membrane, with powder-coated aluminium claddings added.
Speak to a Clearview customer advisor on: 0800 011 2400 or book an appointment online today!
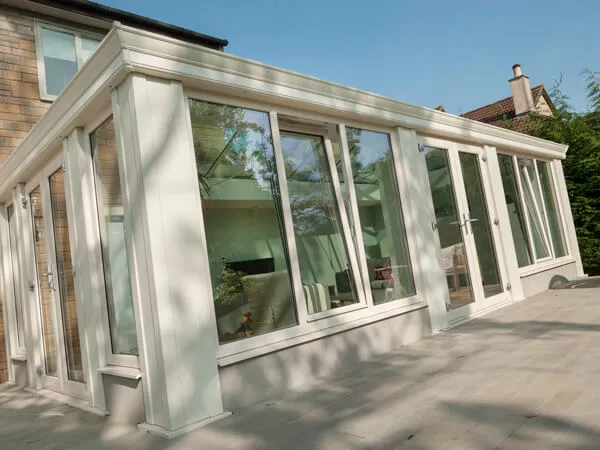
Crestings & finials to cap things off
Unless your knowledge of conservatory roofs is on a par with ours, ‘crestings’ and ‘finials’ may be terms you’re unfamiliar with. They’re predominantly decorative items – we have a great assortment of them to select from when you come to organise a conservatory. In all, there are five crestings and four finials, giving you plenty of opportunity to customise the conservatory roof to your taste.
A combination of crestings & finials works superbly
Crestings & Finials boast supreme elegance, are enduring, and have weatherproofing qualities. There’s no hardship in fitting these products, so you won’t have to wait long to begin gaining from the benefits they bring to your living space.
For consistency in the design, we will manufacture the Crestings & finials in your desired colour and style.
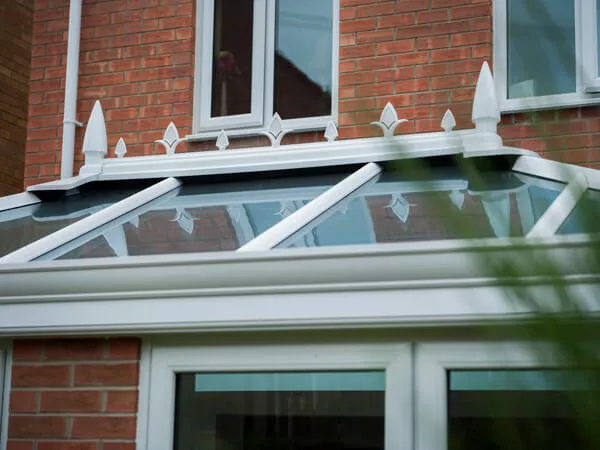
Our crestings and finials require virtually no maintenance
Being subjected to the most adverse weather conditions won’t bring down the appearance of the finials and crestings, making maintenance the simplest of tasks. Any water that lands on them will just run off, exactly what you want from a reliable conservatory or orangery roofline.
You have better things to be doing with your time than regularly carrying out upkeep. Our premium grade materials are designed to minimise the need for cleaning to make life easy and ensure you get the most out of your investment.
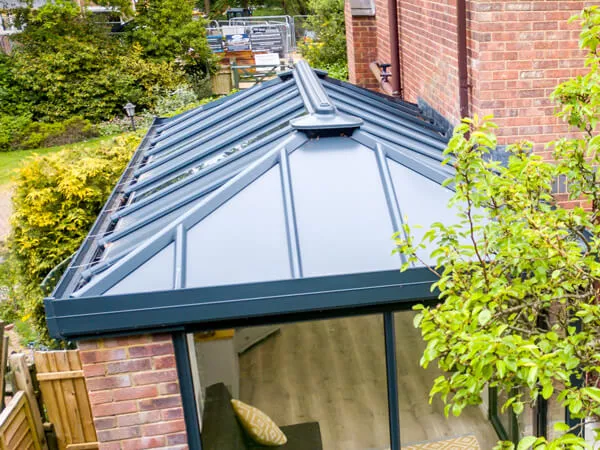
Styles for everyone to like
Your design goals can be realised thanks to the eclectic choice of finials and crestings within the range. Employ their use sparingly or richly to awaken the conservatory, orangery, or extension – for structures with a pitch, we can seamlessly fit the finials and crestings into the ridge.
There is a male and female end in each cresting to enable the cresting to ‘slot-in’ to the wall and be a secure fixing from wall to finial.
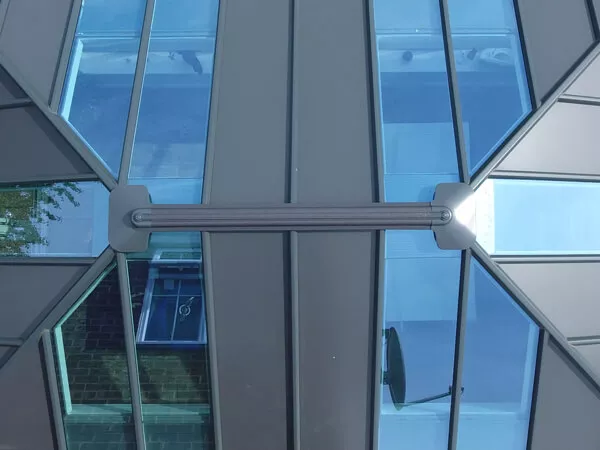
Be the main orchestrator of the conservatory roof
How far do you want to go with decorating the conservatory roof? You run the risk of making the roof too busy if you overuse crestings and finials on the ridge, and it could be left looking too plain by failing to exercise them properly. It’s about getting the balance right, but what approach do you take to get that?
Have a clear vision of the effect you’re after and keep it aligned with the overall traditional or contemporary style. This is the basis of choosing the finials and crestings.
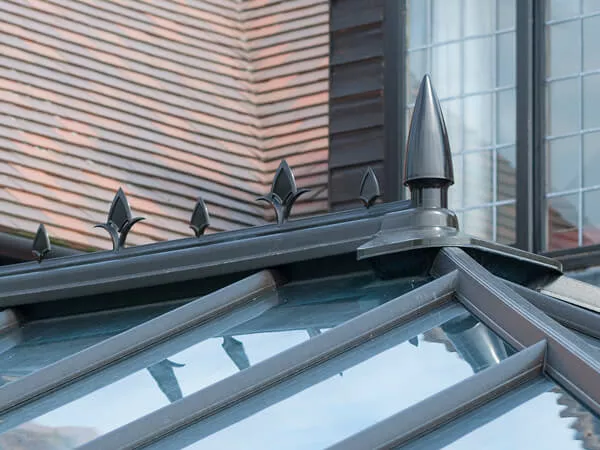
Your options don’t end there
From our experience, traditional orangeries featuring a high brick-to-glass ratio would most definitely be best off with classic finials. Contemplate having a coronet or renaissance cresting in the ridge of the conservatory roof. A refraining of decorative elements in a low-profile ridge is a wise move if you’re seeking a contemporary effect.
Speak to a Clearview customer advisor on: 0800 011 2400 or book an appointment online today!
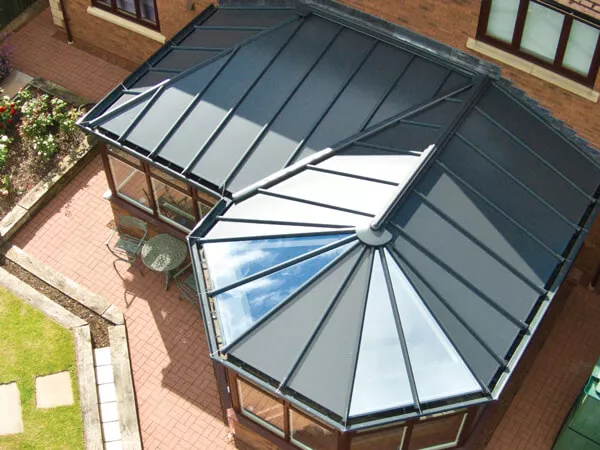
Structural goal posts
The lack of weight in our structural goal posts is a handy asset for our installers as it removes any complexities in manipulating them ahead of the installation for uncomplicated fitting. Concealing the goal post within the super insulated columns or brick piers helps overemphasise the effect of the structure.
An amazingly lightweight frame
A structural goal post is an impressive technological creation and can work nicely with our glass roof range. The goal post’s role is to relieve any excess pressure on the doors and large glass expanses so that you can include large door spans without the need for support posts in the middle. Obscured framing makes for the most desirable sightlines, rewarding you with the capacity to open the doors the entire width of the extension, aiding light penetration.
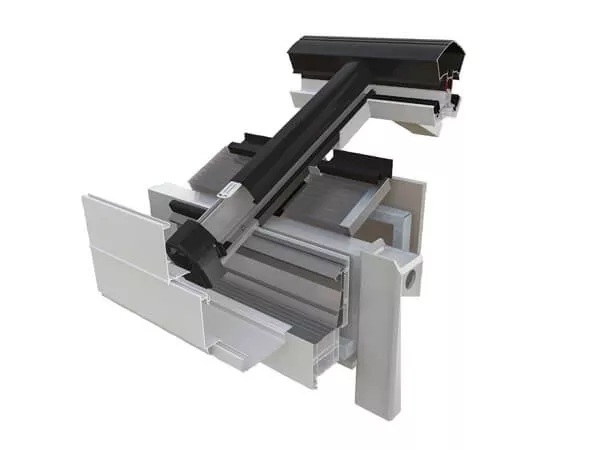
Accommodates builds of scale
The goalpost is fashioned to house large-scale extensions and be harmonious with structures that are up to 8.5m by 5.6m in width. All the ridges and bars offer tremendous stability and encourage lots of light inwards. To conceal guttering and augment sightlines, decorative cornices are employed.
A glass roof design encompassing a structural goalpost and sliding, or bi-folding doors can have an unsupported span of 6m, rewarding you with a generously wide access point for unrestricted transitions and attracting light and ventilation.
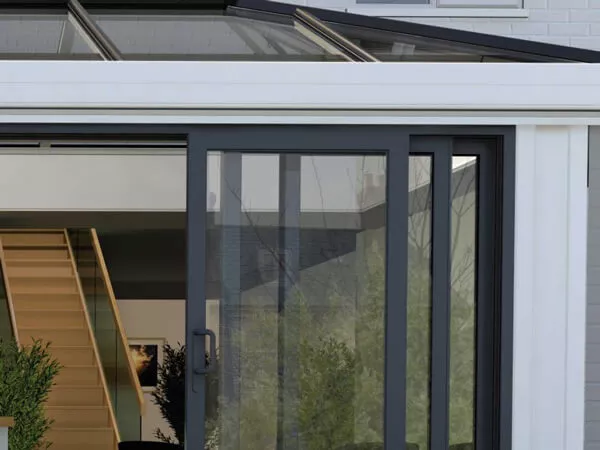
Embracing sliding or bi-folding doors
A door design that comes with lots of upsides. For instance, a bi-folding door can be expanded to almost the full threshold length, resulting in an amazingly broad aperture to help give you fluid indoor and outdoor access for those special home occasions.
Aluminium bi-folding doors contain an unbelievably low frame-to-glass ratio, maximising your external view beyond what you’d ever imagine, even when left with no choice but to keep the door shut in winter so that you retain a strong connection with your garden.
Speak to a Clearview customer advisor on: 0800 011 2400 or book an appointment online today!
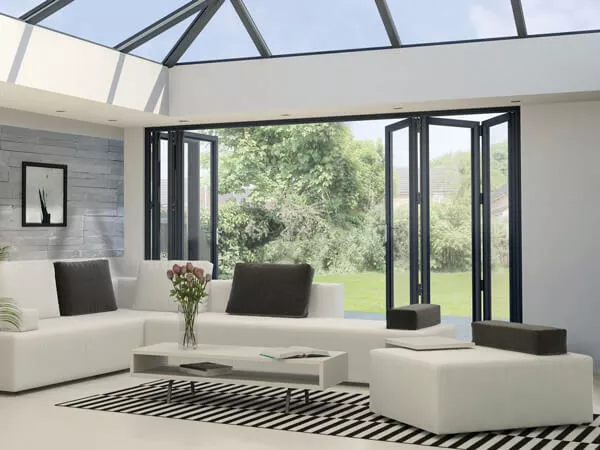
Request your free quote
Simply fill in your details for your free, no obligation quotation, and click “Get Quote”
Explore our living spaces…
Now that you’re acquainted with our enhancements, your subsequent move is to locate a living space style to embrace whichever of them holds appeal. Clearview is a specialist in conservatories, orangeries, and home extensions.
Need more inspiration? Download our brochure
Simply select the brochure(s) you would like to browse, fill in your details, and then click ‘Download’.
Step 1 – Please select the brochure(s) you would like:
Explore some customer projects
Choosing enhancements for a new living space is a very personal and subjective process, however you may find it useful to see how other Clearview customers went about beautifying their extensions. Uncover what touches you could look to include that they did from the gallery of case studies.
-
BI-FOLD DOORS • ORANGERIES
Full-Width Orangery with Eclipse Bi-Folding Doors
-
ORANGERIES
Custom-Built Orangery in West Lancashire
-
BI-FOLD DOORS • ORANGERIES
Orangery With Lantern Roof and Bi-Folding Doors
-
ORANGERIES
Double Orangery with Roof Lanterns and Eclipse Patio Doors
-
CONSERVATORIES
Cream Loggia Conservatory With Dwarf Wall
-
CONSERVATORIES
Loggia Conservatory Featuring French Doors
What happens next?
In order to help us create your ideal proposal, we’ll have a chat and gather a few more details. How we meet is entirely up to you – we’re totally flexible to suit your lifestyle. Just let our team know which option you prefer when we contact you.
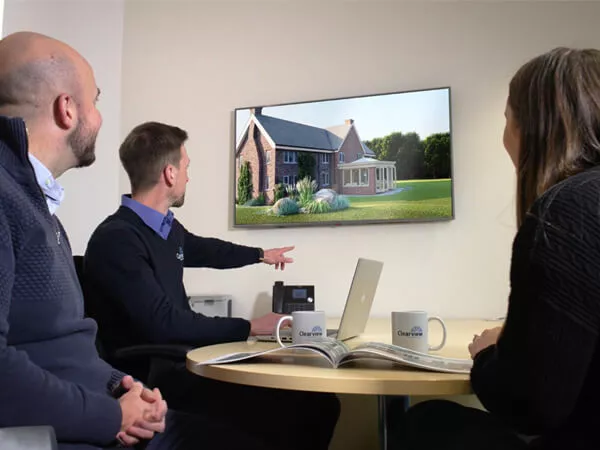
Showroom Visit
Not sure what you’re looking for? We have the perfect setting to get inspired! You’ll be able to see a huge choice of windows, doors and home extensions to really get a feel for what you like. One of our specialists will gladly show you around and work with you to design and price your home improvements.

Home Visit
If you’re comfortable with a home visit, one of our specialists will visit at a time to suit you. We will advise on designs, technical details and measurements, ensuring we can bring your ideas to life and provide you with an accurate quotation. We’ll only stay for as long as you like – a typical visit lasts around one hour.

Online Video Chat
Let’s face it, these days we all lead busy lifestyles and your time is precious. If you prefer, we can speak to you via video link at a time to suit you. Using our very latest design software, we can design and create your perfect living space with you on screen and give you an instant price from the comfort of your sofa.
So much more than just a showroom
We’ve got dozens of product sets, hi-tech software, colour samples, and must-read brochures to embrace and enjoy, with experts to guide you at whatever stage you’re at in your buying. Basically, there’s inspiration at every turn in a Clearview showroom.
Visit your local Clearview showroom
Now you’ve come to the end of this page with its product information, inspiration designs and innovative ideas, hopefully you’re eager to visit a Clearview showroom. It’s a great way to get a feel for what you like. And you can actually sit in a potential new living space and experience what owning our fabulous range of products is all about. You will find a huge range in a variety of colours, styles, finishes and options.
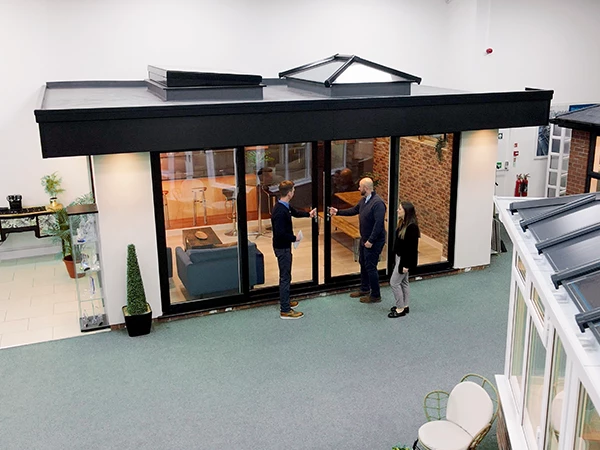
Preston Showroom
Clearview’s luxury showroom in Preston, Lancashire is located just south west of Preston near Leyland, and features the very latest home improvements including tiled roof and glass roof conservatories, orangeries, tiled roof extensions and a range of replacement windows and doors.
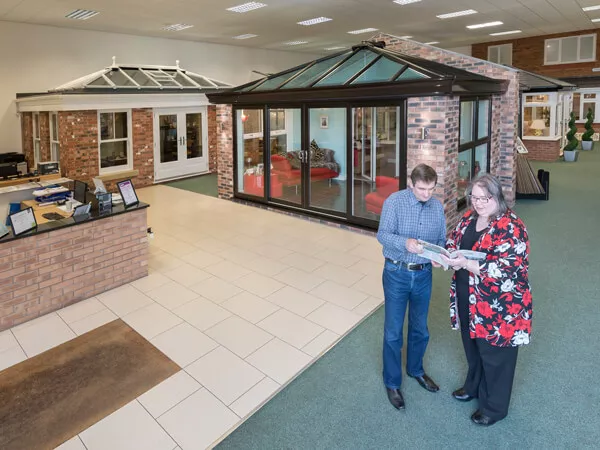
Nantwich Showroom
Located on the popular Nantwich Trade Park and open seven days a week with late night opening on Thursdays until 8pm. Clearview’s Nantwich showroom features a range of bespoke conservatories, orangeries, solid roof garden rooms and our latest energy saving windows and doors.
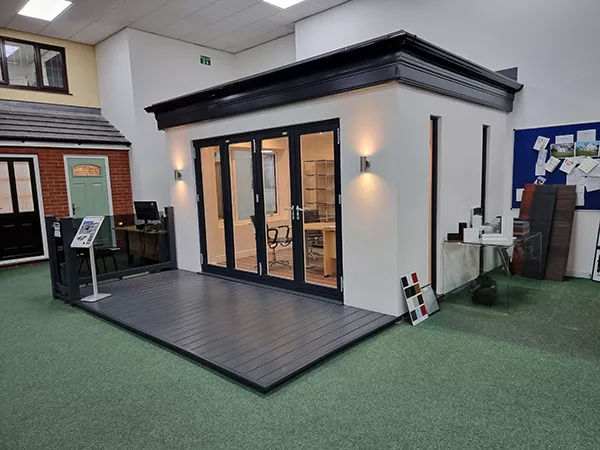
Warrington Showroom
Clearview’s showroom in Warrington is located on the immensely popular Gemini Trade Park, Cheshire. Placed within close vicinity of Marks and Spencer – Clearview’s showroom houses the most revolutionary conservatories, tiled roof extensions, replacement windows and our new Forté composite door range.
Book your free appointment
Enjoy a free, no-obligation appointment in your home or in your local Clearview showroom to start your project. Simply fill your details below.



