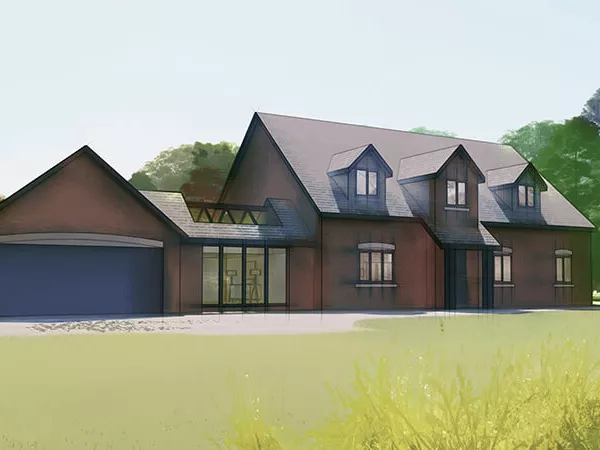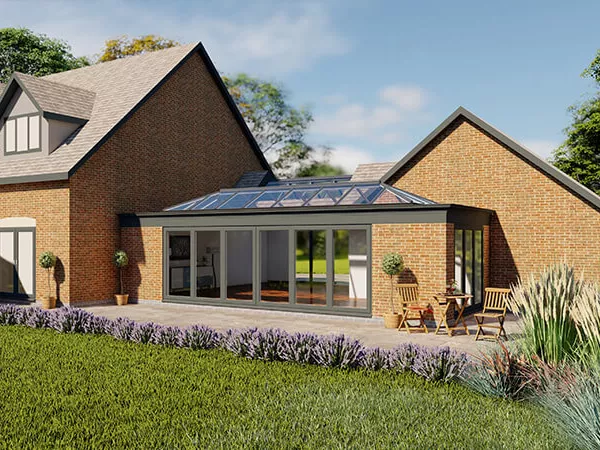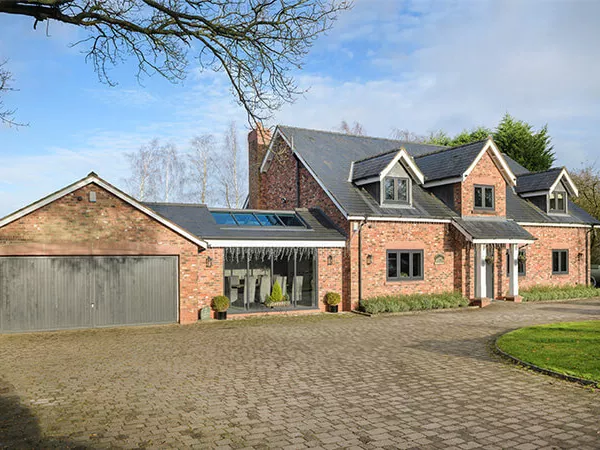Working with two retired homeowners, Clearview Home Improvements’ architectural team created a stunning and award-winning adjoining extension for a house situated within the Alderley Edge Greenbelt.
Wanting to sympathetically add space to their home, Mr & Mrs Cook approached us with their initial ideas. The couple did not want to extend out of either the front or rear elevation of their home, partly due to its prominent location and concerns about planning permission.
A key part of their brief was to maximise the external views from this new internal space. The current house, although grand in stature, failed to amplify its surroundings; the landscaped garden and the rolling greenbelt land that surrounded the property.

Given the scale and value of the work, Mr and Mrs Cook spent time working with our lead designer to devise suitable plans that would transform the ground floor of the house.
Designed by our lead designer, the proposals featured an adjoining extension that would connect the existing footprint of the house with its nearby, standalone garage.
Within this space, we created three separate marquee areas. To the front of the property, we included a secondary dining space, with an integrated wine cellar, and a small entertainment area. To the rear, we positioned space for a gym that would run the full span of the extension.

The proposals featured several unique and bespoke elements. These included a complex, dual-roof design (one flat, one pitched) to be both sympathetic to the property and fit within the existing structures. Careful consideration had to be given due to the need for the specified full-height glazing panels. Structural calculations were also needed, given the substantial changes to both the house and garage’s side elevations.
The drawings and subsequent specification and sourcing were completed promptly, with the proposals coming in within the client’s budget.
Once the plans were given the green light by both the local authority and a conservation officer, we commenced the building work. All building phases were completed within six months.

By working with Clearview’s designers and industry-leading building teams, Mr and Mrs Cook extended their home in exactly the way they envisioned. With our help, we were able to ensure the development received the necessary support to progress through a tricky planning process – something that competing home improvement firms simply would not have been able to do.
Such was the quality of this installation and project management from the outset, that the build won a prestigious national award, further cementing Clearview’s reputation as the North West’s leading home improvement firm.

Book your free appointment
Enjoy a free, no-obligation appointment in your home or in your local Clearview showroom to start your project. Simply fill your details below.
