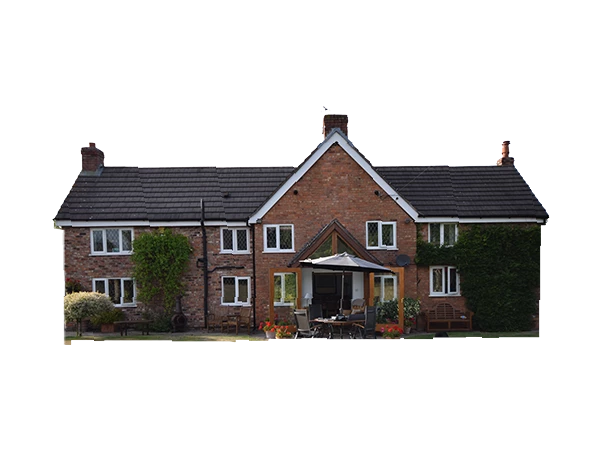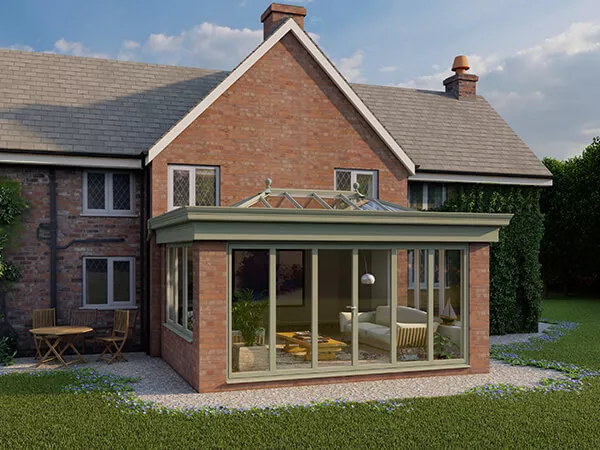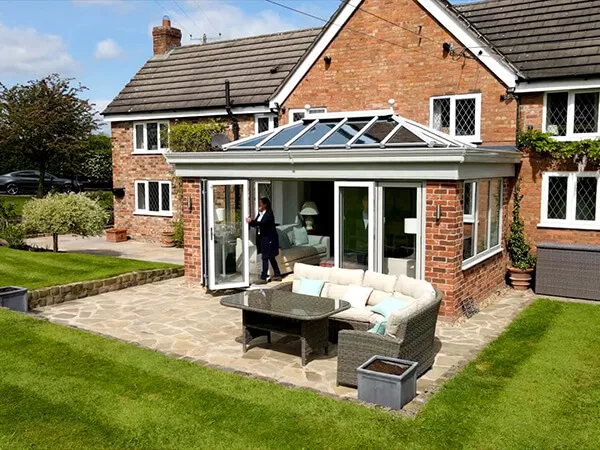Working with a local architect and the homeowners, Clearview Home Improvements built an orangery that transformed the rear of a country manor.
A beautiful, period property in Cheshire required some modernisation. The homeowners, keen to create a lasting legacy, worked with an architect to draw up plans to completely change the rear elevation of their house.

Due to our expertise in installing highly-technical orangeries, Clearview was approached to provide advice on the initial plans and contracted to undertake both building and installation phases.
Working in conjunction with all parties, we recommended subtle changes to ensure the structure received planning approval and improve access throughout the property.

The design is traditional yet luxuriously contemporary. The five-panel bi-folding doors have a dual purpose: increasing ease of access and filling the extension and rear of the property with natural light.
Building and installation work was, critically, completed on time and to the pre-agreed budgets.

Contact Our Team Today
Reach out and see why we should be your preferred build partner.
