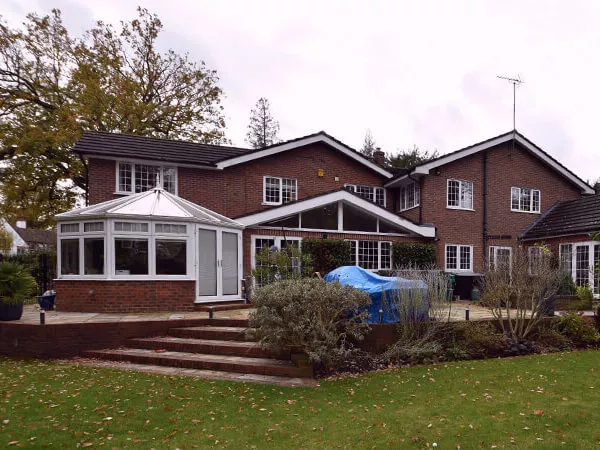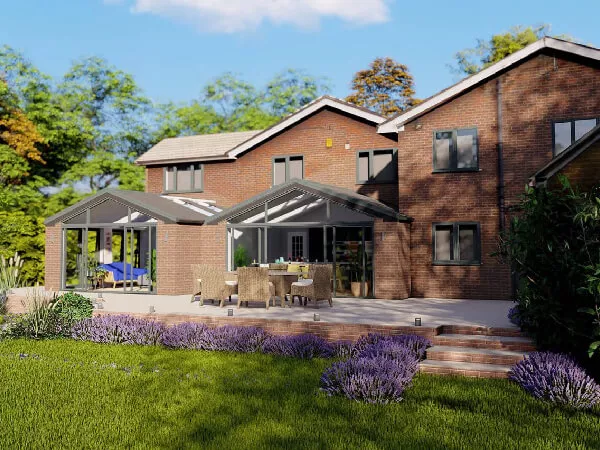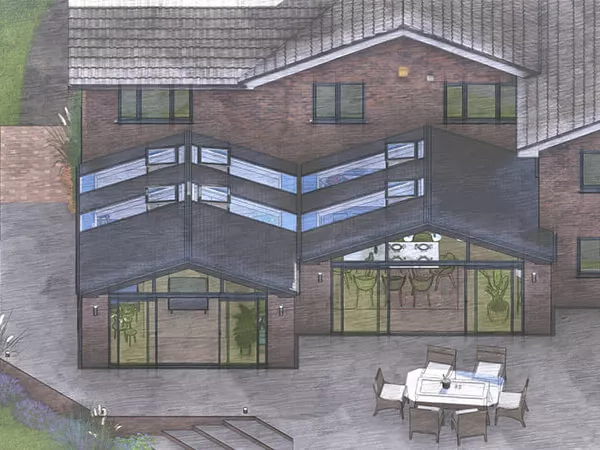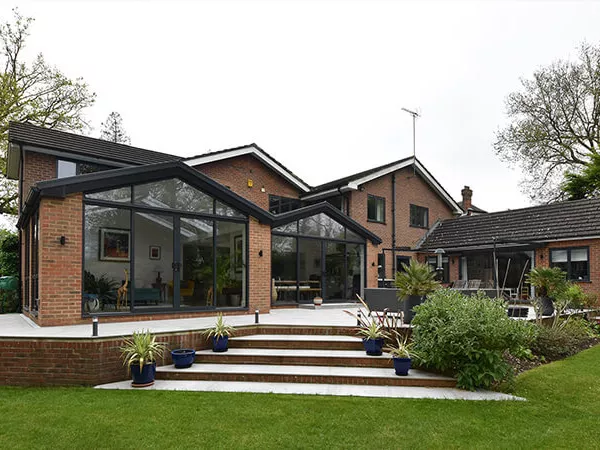Clearview was brought on board by an award-winning architectural practice to bring plans for a stunning, open-plan double-living space extension to life.
The Sawyer’s house featured a living space extension alongside an adjoining conservatory. The family had noticed that the space didn’t fit their needs anymore and that the UPVC conservatory was becoming quickly outdated both in terms of aesthetics and performance.
They initially approached a leading architectural firm, which took on board their ideas and proposed a modern solution that was more in keeping with the house’s traditional features.

Once these were agreed upon, the practice contacted several construction companies regarding the plans and proposed budget, before ultimately appointing Clearview to complete the work.
Thanks to our expertise, we provided design support to the architects and the Sawyers.

The initial plan for each extension featured a set of French doors, flanked by a long strip of UPVC windows. The customer wanted easy access out to their grand back patio and as much glazing as possible.
We recommended switching the French doors out for large-panel sliding patio doors that, when combined with trapezoid glazing directly above the support beam, would create a full-glazed rear elevation. This was done within the pre-agreed budget and was readily accepted by all parties.
New plans were drawn up, which we progressed through planning.

Before beginning the construction work, we invited the Sawyers to spend time at our feature showroom in Leyland. Utilising the final design plans, we created 3D visuals, allowing the family to get a realistic feel of their soon-to-be-built space.
Our team handled all aspects of construction work, employing all the various tradespeople and managing each phase of work and ensuring that the pre-agreed deadlines were met.
Upon sign-off, both the Sawyer family and the architects praised our input, knowledge and skill.

INSPIRED? GET A FREE QUOTE TODAY!
Simply fill in your details for your free, no obligation quotation, and click “Get Quote”
